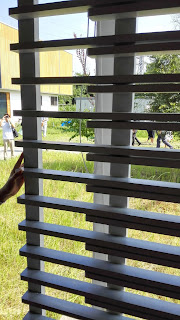We recently visited the Life Cycle Carbon Minus House in Tsukuba, which has as aim to have negative carbon emissions once it is in operation, including the carbon dioxide generation during construction. We first had a lecture on the workings of the house in Japanese. Aside from applying renewable energy in the form of solar cells, the layout of the house uses different principles depending on the season.
To block sunlight in the summer, a series of wooden lattices can slide in front of the windows. During winter these are compacted in order to catch as much solar heat through the windows. Every floor has a space above it for ventilation, and there are two large ventilation towers to aid in capturing or dissipating heat.
Despite all the technical advances and huge indoor living space, the kitchen and bathroom were relatively small. Even more so, the bedrooms have no privacy with only a thin screen as separation from the rest of the house, which is entirely interconnected (with the exception of the toilet). Another issue I found was the cost. Aside from the expensive solar panels, the tour guide explained to me that both the ventilation towers and the special heat transferring glass for the windows cost around 2 million yen. The solid oxide fuel cell is also not very cheap. Measurements continue with simulated living to see what the heat patterns are throughout the day and season.
While this is a highly technologically advanced house for a family of four, it would be difficult to apply on a mass scale, and still lacks certain basic comforts of privacy and reasonable room proportions. I hope to see a future design that might combine these important negative carbon dioxide emission properties with slightly more comfort, and an eye for economic feasibility for the majority of citizens.
A neighboring house demonstrated the principle of cross laminated timber, which comes in many colors, and is locally grown which reduces transportation and thereby greenhouse gases.
You can schedule your visit to the LCCM house here (Japanese), and see a photo gallery of the house here.










No comments:
Post a Comment